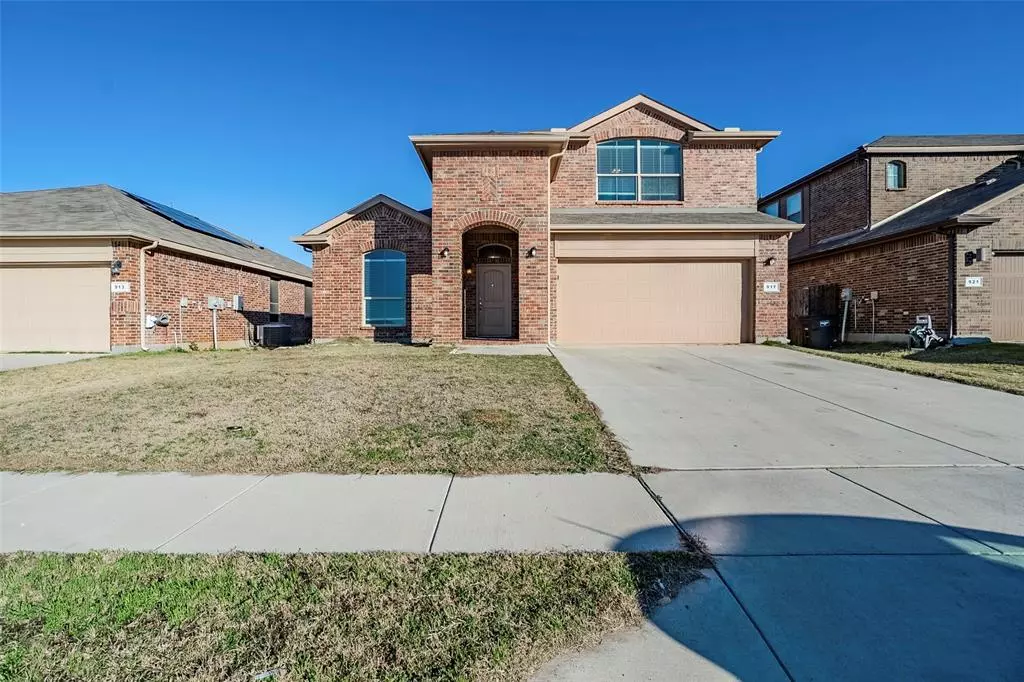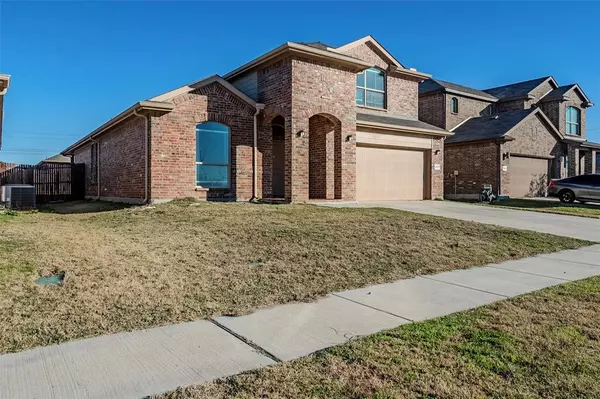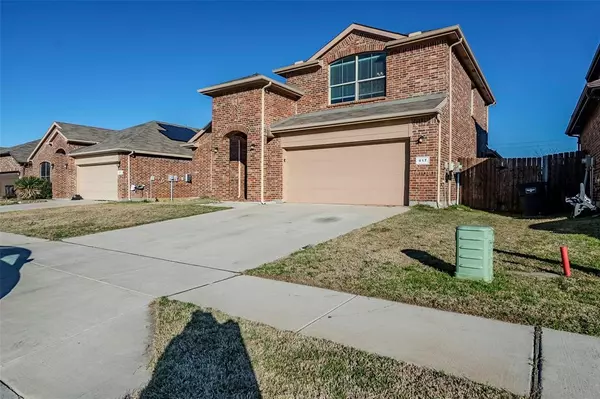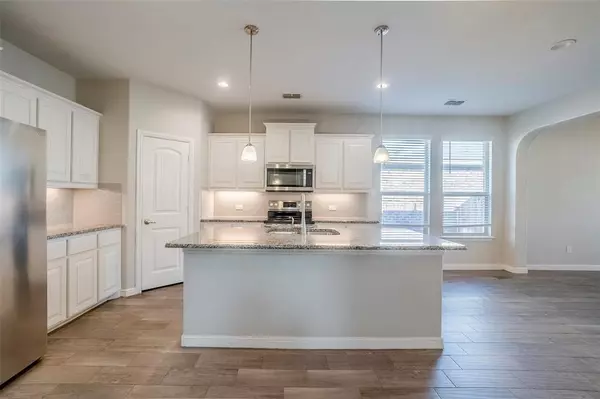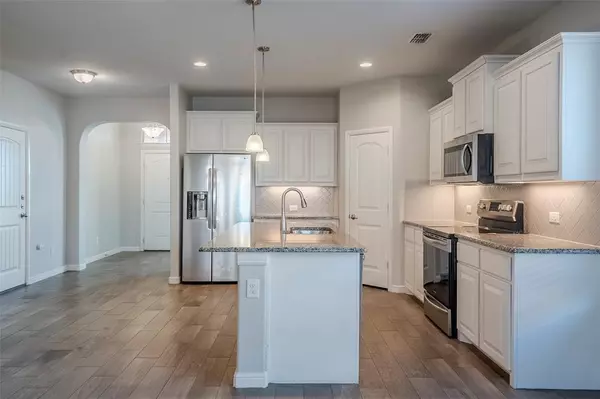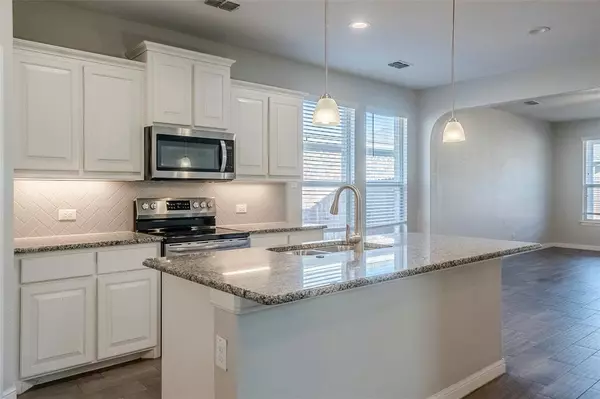4 Beds
3 Baths
2,419 SqFt
4 Beds
3 Baths
2,419 SqFt
Key Details
Property Type Single Family Home
Sub Type Single Family Residence
Listing Status Active
Purchase Type For Sale
Square Footage 2,419 sqft
Price per Sqft $146
Subdivision Deer Meadow
MLS Listing ID 20811748
Style Traditional
Bedrooms 4
Full Baths 3
HOA Fees $203/ann
HOA Y/N Mandatory
Year Built 2018
Lot Size 2,417 Sqft
Acres 0.0555
Property Description
The kitchen is a standout, showcasing beautiful granite countertops, a large island, essential appliances, and ample space for cooking and entertaining. This home also includes a convenient downstairs laundry room and a 2-car garage. One of the key highlights is the large, fully fenced backyard, ideal for outdoor gatherings.
Move-in ready, this home offers the perfect combination of comfort, style, and functionality—everything you need to make it your own!
Location
State TX
County Johnson
Community Other
Direction From I-35W, take exit 36B for East Renfro St. Turn left onto Renfro St, then right onto Doe Meadow Dr. Continue a short distance to 917 Doe Meadow Dr, Burleson, TX 76028.
Rooms
Dining Room 1
Interior
Interior Features Other
Heating Other
Cooling Central Air
Flooring Tile, Vinyl
Equipment None
Appliance Dishwasher, Electric Oven, Electric Range, Microwave, Refrigerator
Heat Source Other
Laundry Utility Room, Washer Hookup
Exterior
Exterior Feature Other
Garage Spaces 2.0
Fence Back Yard, Wood
Community Features Other
Utilities Available Other
Roof Type Shingle
Total Parking Spaces 2
Garage Yes
Building
Lot Description Lrg. Backyard Grass, Other
Story Two
Foundation Slab
Level or Stories Two
Structure Type Brick,Fiber Cement
Schools
Elementary Schools Brock
Middle Schools Kerr
High Schools Burleson Centennial
School District Burleson Isd
Others
Restrictions None
Ownership FKH SFR PropCo G, L.P.
Acceptable Financing Cash, Conventional, FHA, VA Loan
Listing Terms Cash, Conventional, FHA, VA Loan

Find out why customers are choosing LPT Realty to meet their real estate needs


